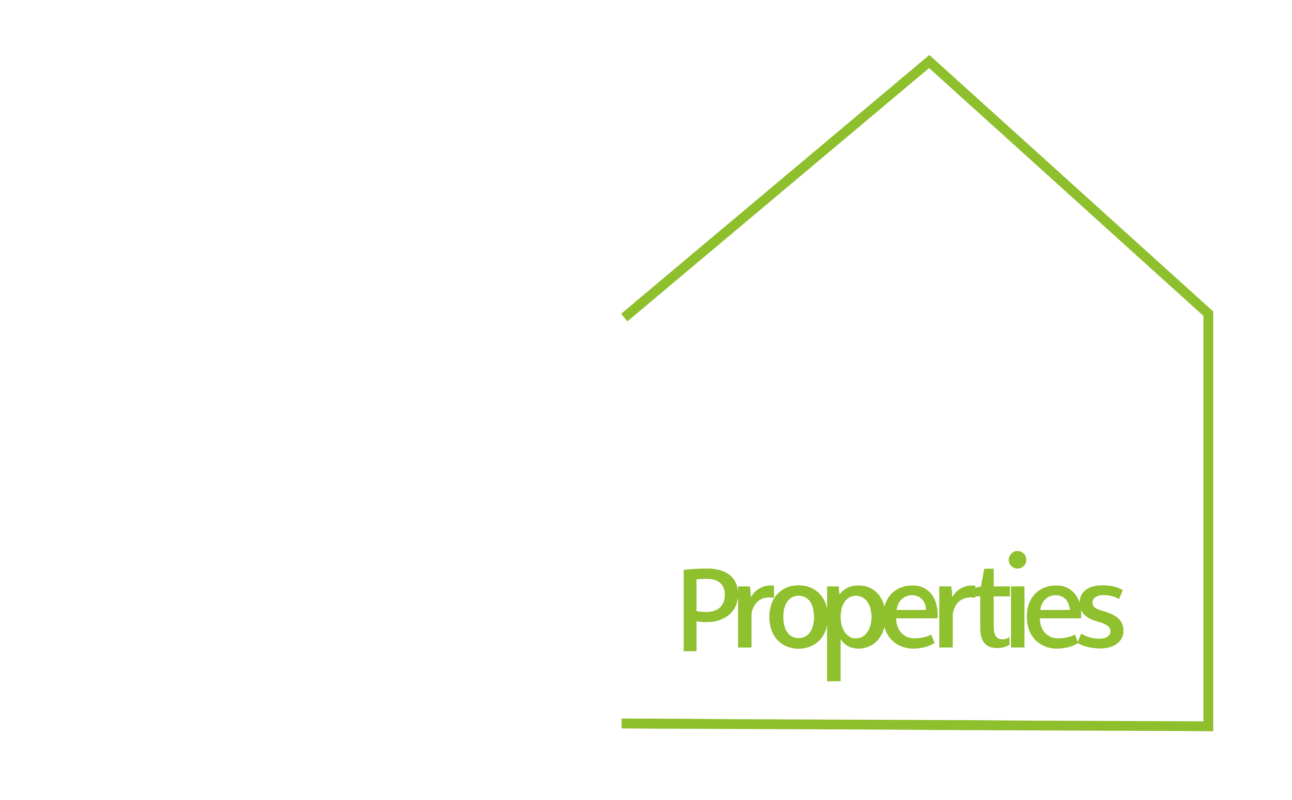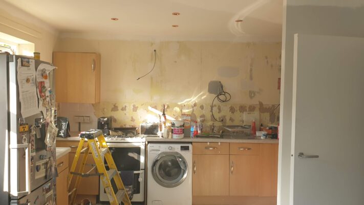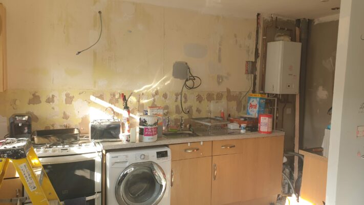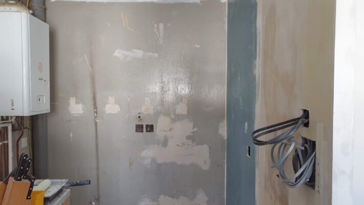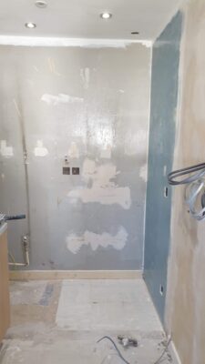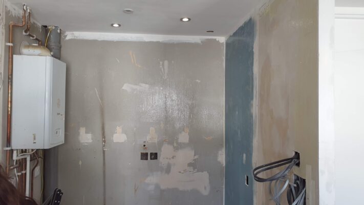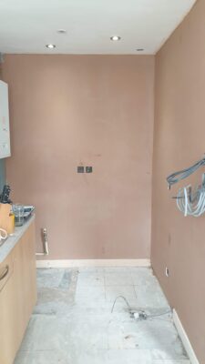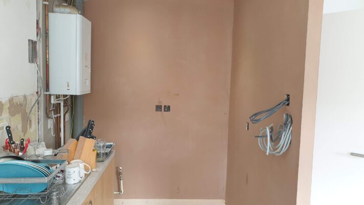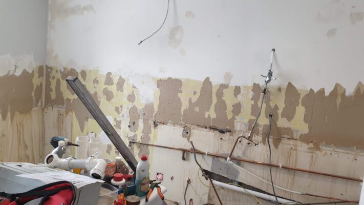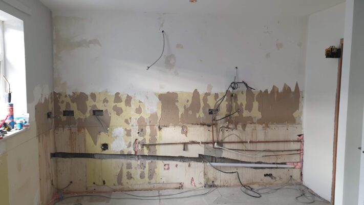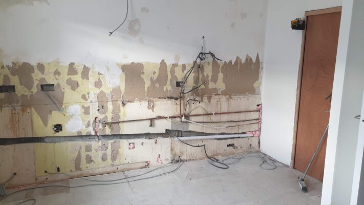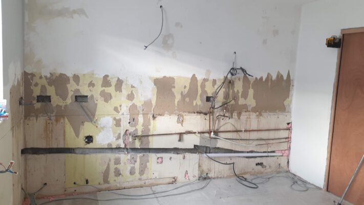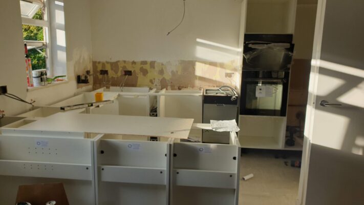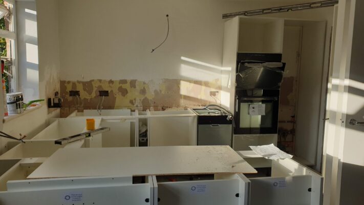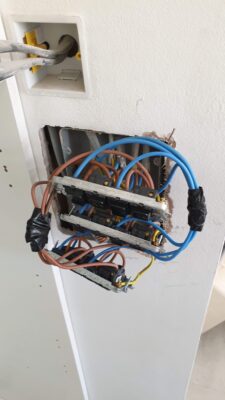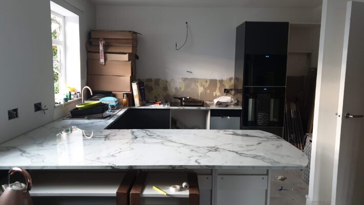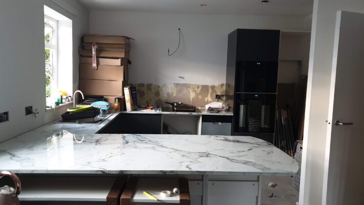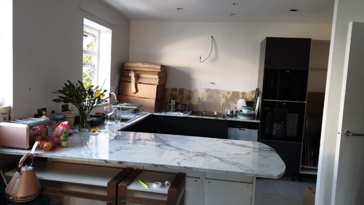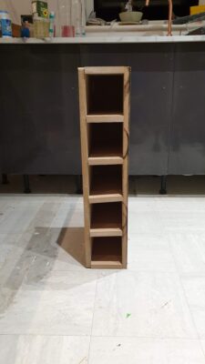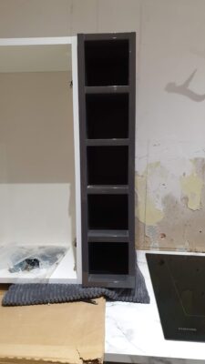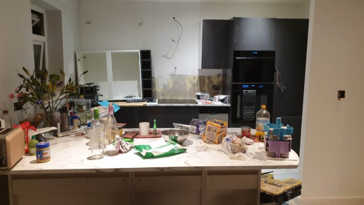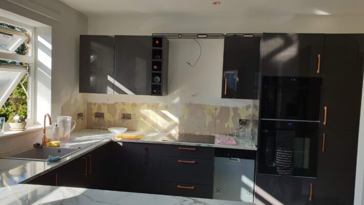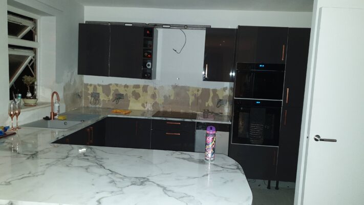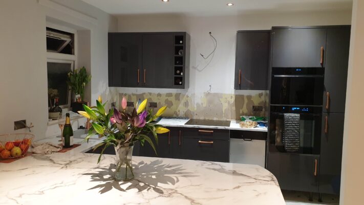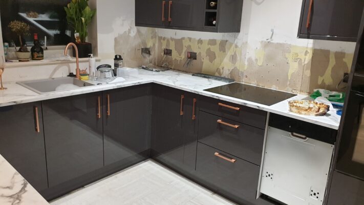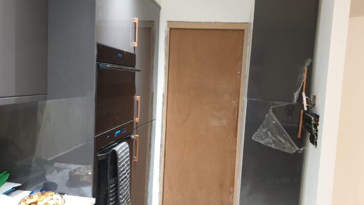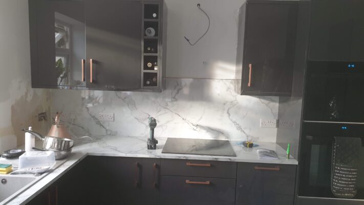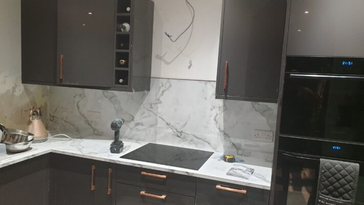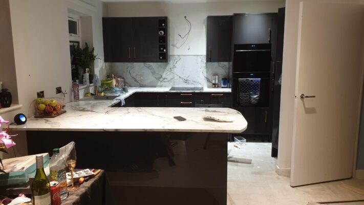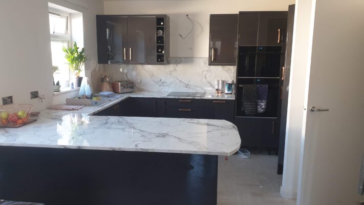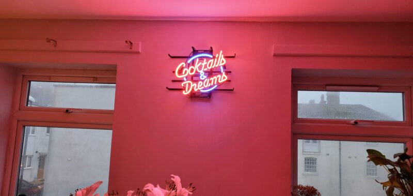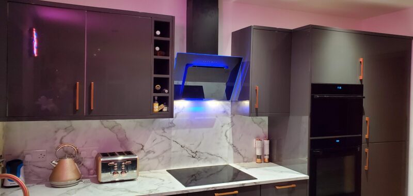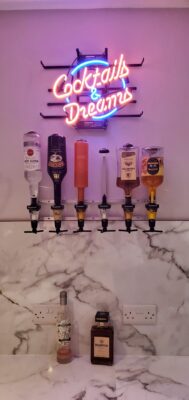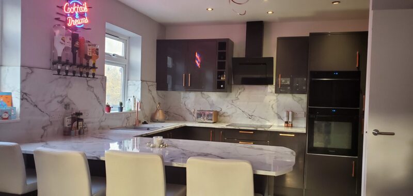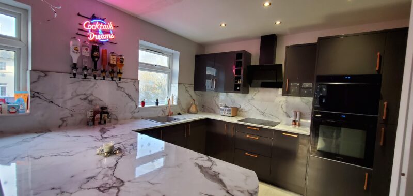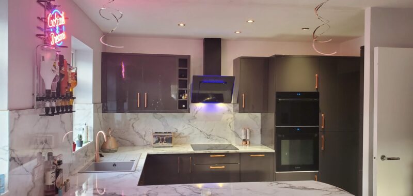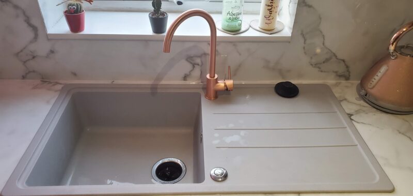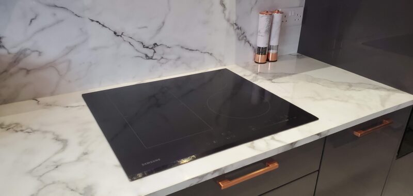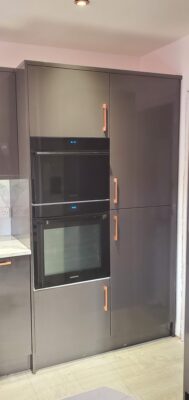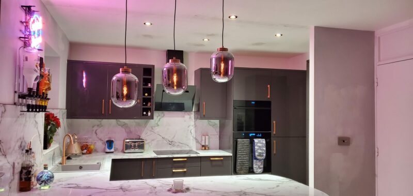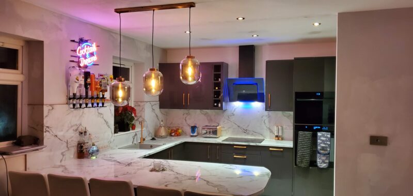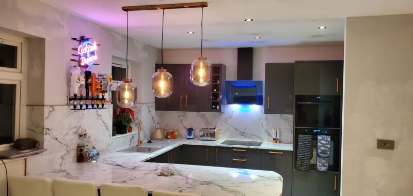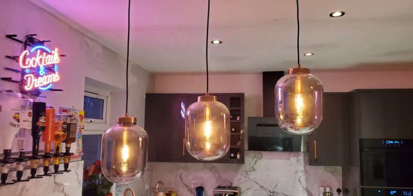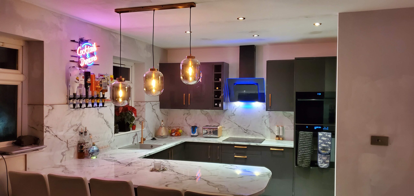
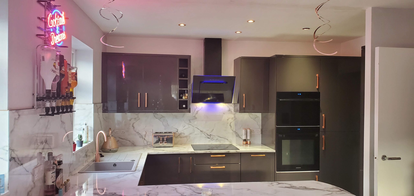
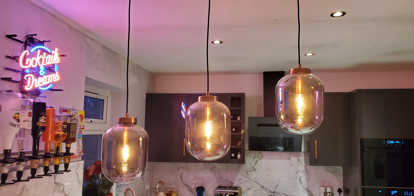
We were instructed to fully re-design renovate this Kitchen. The client had very little work surface and wanted more to pursue their baking interests. They also wanted a more social Kitchen to entertain guests and interact with their family whilst preparing meals
We took this all on board and designed a Kitchen with lots of work surface and a Breakfast Bar. This design would involve removing a wall and moving the boiler. The client was thrilled and instructed us to complete the works.
We removed the wall and the Kitchen and disposed of them. We then made good and plastered the Ceiling to now include the Lounge. An appliance circuit was installed to accommodate all the new appliances, the pipe work was installed for the new sink position and the boiler was moved into a newly created utility room with pocket door. All walls, ceilings and woodwork was primed and painted.
The Kitchen was installed with minimal fuss by our in house Carpenters, Builders and Plumbers. Sam our carpenter installed the work surfaces, breakfast bar and wall panels. The appliances were all connected. The appliances included:
Samsung Smart Oven
Samsung Integrated Microwave
Samsung Induction Hob
Samsung Integrated Dishwasher
Samsung Integrated Fridge Freezer
Insinkerator food waster disposal
The new electrical circuits and appliances were tested, inspected, certified, commissioned and notified to Building Control under Part P by our in house electrician.
New LED downlights were installed throughout the Kitchen and a feature light was installed above the Breakfast Bar along with a neon sign. To complete the Kitchen a mini bar was installed on the wall!
The client was over the moon with the finished result and the speed in which the works were completed, just 12 days.
